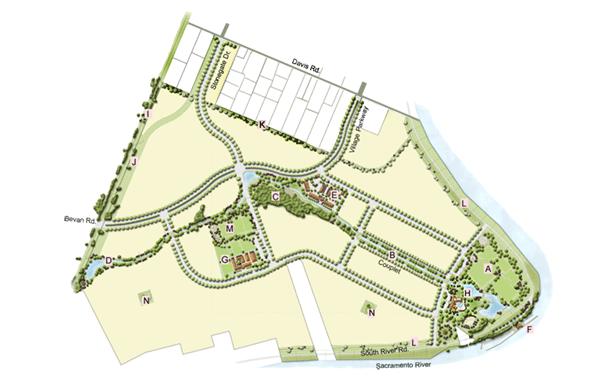River Park Master Planned Village - An Illustrative Plan
(click on image to see larger view)
| A | Community Park |
| B | Urban Park |
| C | Oak Preserve Park |
| D | Residential Park |
| E | Neighborhood Commercial Center |
| F | Water-Related Commercial (Marina) |
| G | Elementary School |
| H | Community Center with outdoor aquatic facility |
| I | Yolo “Rails-to-Trails” corridor |
| J | Landscaped Utility easement |
| K | Open Space buffer along existing Rural Residential |
| L | Open Space buffer along levee |
| M | Neighborhood Park |
| N | Pocket Park |
