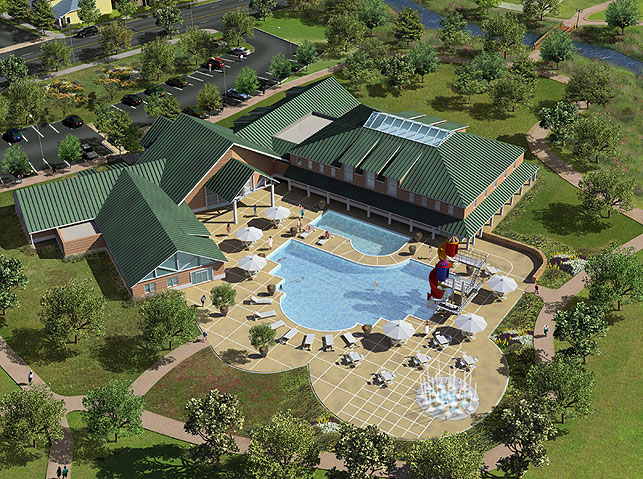
Community Center – A perspective rendering

The 2.5-acre Community Center will be located within the Community Park, the primary park facility in River Park. The center would encompass indoor community facilities and an outdoor aquatic center. The central location of the Community Center would ensure easy vehicular access from surrounding residential neighborhoods, and bicycle/pedestrian access via linkages to the community-wide trail system.
The Community Center would feature approximately 20,000 - 25,000 square feet of community facilities designed for recreation activities and social events. Potential indoor amenities may include a gymnasium with a basketball court, lounge areas, meeting rooms, kitchen/catering services, and multi-purpose halls. Outdoor amenities may include the aquatic center with toddler and adult lap swimming pools, play areas with water slides and interactive fountains, and other recreational use areas. A parking area with approximately 50 parking spaces would be placed adjacent to the Community Center; an equal amount of additional parking spaces would be located to the north. These parking areas would be shared with the recreation uses in the Community Park, and would be accessible by trails extending through the park.
© 2006 Richland Planned Communities | Disclaimer
Photos Courtesy of: EDAW, INC. | Design Lens | Visuart