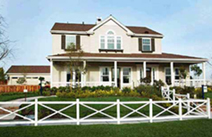
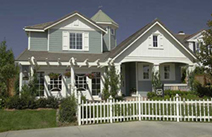
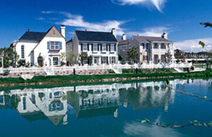

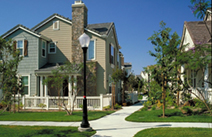


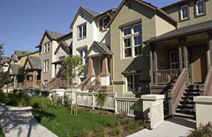
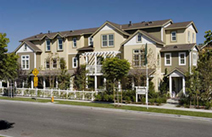
River Park – Residential Architecture
The River Park Residential Framework Plan refines the community design principles delineated in the Southport Design Guidelines to create a well-designed, pedestrian-oriented residential community. The plan also proposes residential architecture that complements the community’s natural and programmed open spaces. The recommended architectural character promotes visual interest, variety, and high-quality detailing, thereby creating inviting neighborhoods. In addition, the plan offers a range of residential densities and housing types to create a diverse, yet unified neighborhood street character.
Land Use Type |
Residential Product Type |
Density (Dwelling Units/Acre) |
|
| Rural Residential | Single-family Single-family |
Large Lot–-Detached Cluster Homes–-Detached |
0.5 to 1.0 |
| Low Density Residential | Single-family Single-family Single-family |
Front Loaded Medium Lot–-Detached Front Loaded Small Lot–-Detached Rear Loaded Small Lot–-Detached |
1.1 to 5.0 |
| Medium Density Residential | Single-family Single-family Single-family Multi-family |
Green Court–-Detached Court Cluster–-Detached Motor Court–-Attached Mansion House–-Attached |
5.1 to 12.0 |
| High Density Residential | Single-family Multi-family Single-family Multi-family |
Tuck-Under Townhomes–-Detached Motor Court Apartments/Condominiums–-Attached Tuck-Under Townhomes–-Attached Apartments/Condominiums–-Attached |
12.1 to 25.0 |
Examples of Proposed Housing Prototypes

Single-family Large Lot Homes

Single-family Medium Lot Homes
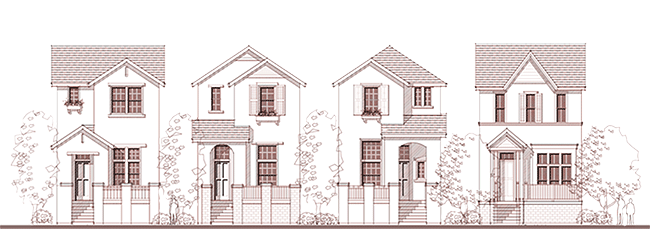
Single-family Small Lot Townhomes

Mansion Homes

Tuck-Under Townhomes