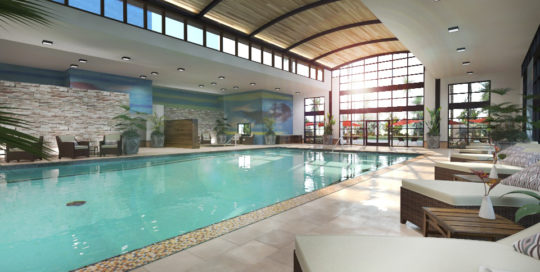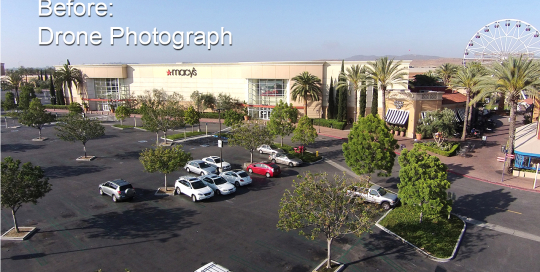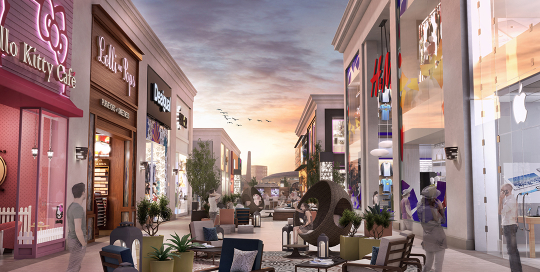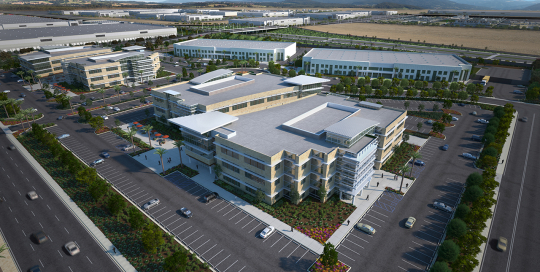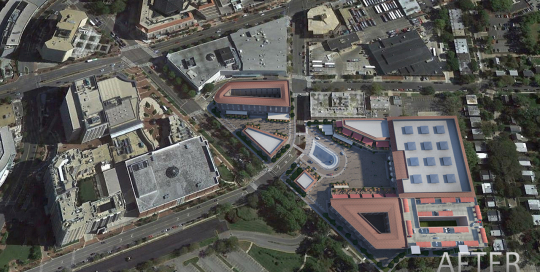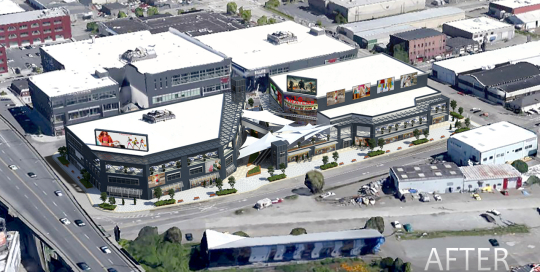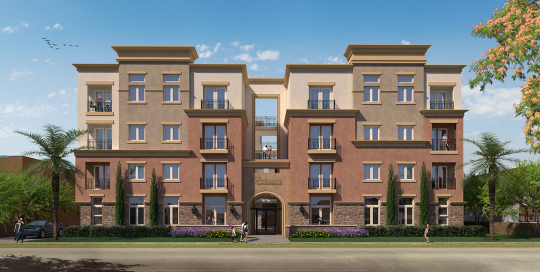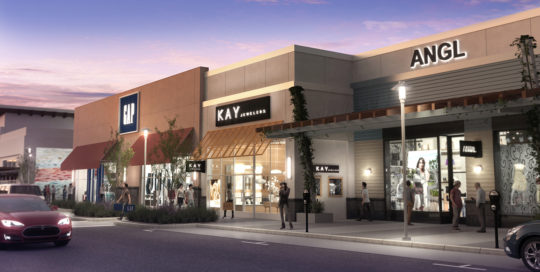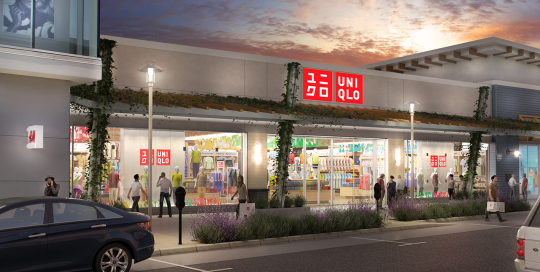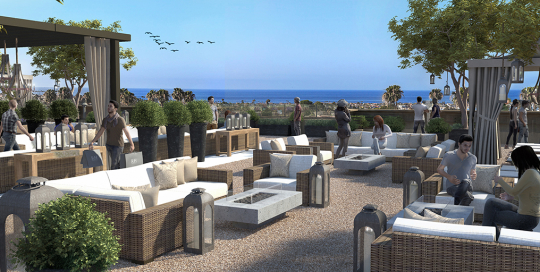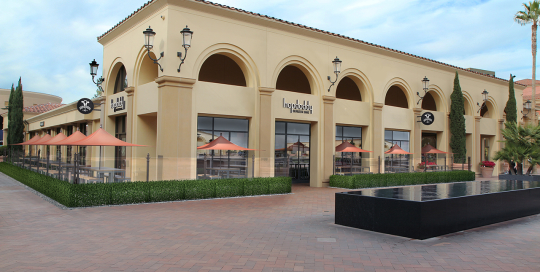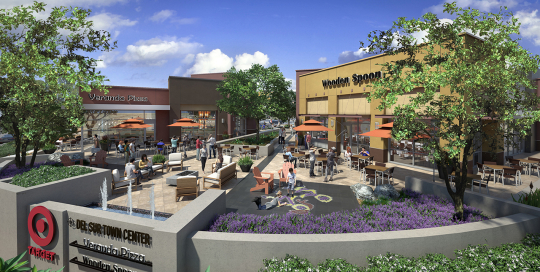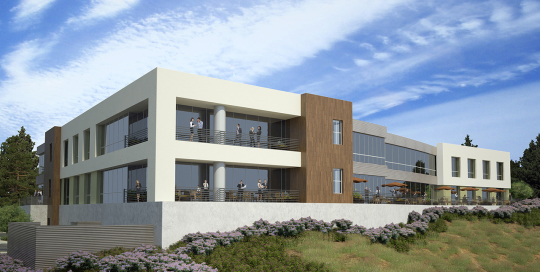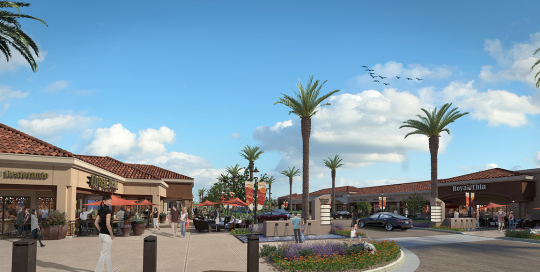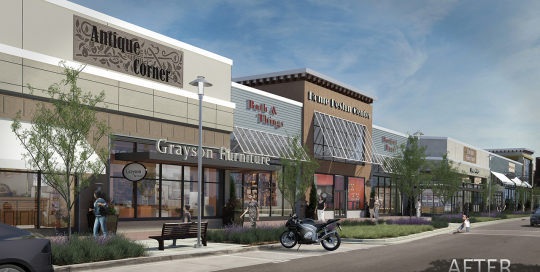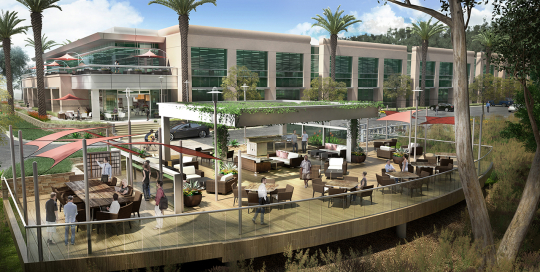Senior Center Facilities
Senior Center Facilities Senior center facilities are growing and the marketing needed to attract the buyers range from middle age caregivers to 80 and beyond. In many cases, it is necessary to show more than a floor plan or site plan of your new facility. People want to see what it might look and feel like
3D Drone Simulation Renderings
This project was a challenge, we had very little design information and had to rely on photographs of existing retail storefronts and other center precedents to pull together the compositions. These 3D renderings were used to pre-lease space before the renovation of the retail center started. Ripple had to use their experience in retail
Outdoor Retail Scenes – 3D Renderings
This project was a challenge, we had very little design information and had to rely on photographs of existing retail storefronts and other center precedents to pull together the compositions. These 3D renderings were used to pre-lease space before the renovation of the retail center started. Ripple had to use their experience in retail
Accident Reconstruction at Crosswalk
The ability to reconstruct an accident from many vantage points is always key to understanding the perceptions of those involved and those who witnessed the event. In this case a couple walking in a crosswalk gets struck on a green light, we show it here in slow motion to better understand the event. When submitting to court it
Commercial Mixed-Use Office
Interior\exterior animation focused on Office space in a Mixed-Use Retail Center.
Brown Field Tech Park Rendering
This project required modeling a partial to full site, all building facades, landscape, people and entourage. It also included an aerial view with day-lit solutions. We coordinated efficiently with the client to get all design documentation needed to develop this rendering.
Lord and Taylor
We developed two conceptual, exterior, aerial renderings with a day-lit lighting solution. The compositions consist of 3D conceptual massings that draws attention to activated outdoor, residential and retail areas. In addition, these renderings include a "Google Earth" base image with a proposed design superimposed.
Ballard Blocks – Concept Simulations
We developed concept visualization assets to highlight the project changes and reduce the likelihood of error in the construction phases of the project. To maximize visual communication, we developed aerial simulations with different angles. This allowed the client to get an appropriate understanding of the final outcome and the surrounding effects.
Motor Bike Accident
We develop forensic animations to enhance communication in court cases. For this motor bike accident project, we used a wide variety of visualization tools including a plan view of the intersection, a perspective view, a witness view and a camera view. By using different angles, it allows lawyers to better represent the facts to jurors
Alhambra Residence
For this project, we worked with Walter Lima to deliver a conceptual rendering of changes that would take place to the Alhambra Residence. We worked closely with Walter Lima to ensure that their vision be represented clearly while also focusing on enhancing communication by developing a visual medium for their plans.
Kay Jewelers Dusk Rendering
3D renderings and creative design services aid in tenant prospecting. Within a standard timeline of three to five working days, Ripple CG developed a 3D illustration for a well-known developer. The purpose of this rendering was to engage and convince a targeted tenant "Kay Jewelers" that this Retail Center is worth investing in and full
Uniqlo at The Collection
We focused on developing high resolution ready for print renderings including two exterior, pedestrian level renderings with a dusk, lighting solution. Each rendering incorporated a different angle focusing on the front of the retail space and the back.
Mechanics Breakdown
Animations are paramount when communicating forensic evidence to jurors. In this project, we developed a mechanics breakdown animation to exhibit alongside a presentation which would enhance communication regarding the impact of a series of complex events.
NBC Universal – As Built Presentation
For this project, we developed an interactive as built project for NBC Universal by taking photographs of walls, electrical and more. We also recorded and categorized all information which was then included in a presentation to highlight the before and after conditions. Our presentations include a wide range of photographs and information that facilitates communication
Conceptual Animation
In addition to our high quality animations, we also develop animations that focus on concept rather than aesthetic to ensure that a project runs smoothly and that all mistakes are found prior to development. By developing an animation like this, our goal is to mitigate time and cost deviation from projected goal by reducing risk
i-60 Westbound – Traffic Study
We offer visual communication tools to efficiently communicate the details of a traffic study. By using high quality visuals, we are able to better show a community or jurisdiction the details and impact of traffic in specific locations. Our goal with our traffic studies is to better communicate data and results more efficiently while reducing
Siteline Exploration – Freeway
Working with Highland Fairview, we have delivered Siteline Exploration tools that enables strong design communication in the conceptual stages of a project by focusing on the viewpoint of a passing driver. Our goal is to enhance the understanding of a design concept by including viewpoints along the perimeter of a finished project.
Brown Field Tech Park – Office Leasing
In this project, Ripple CG worked alongside Murphy Development Company to deliver an aerial rendering along with a 3D animation of an office building for lease. By providing the 3D rendering and the 3D animation, we were able to help enhance visualization for all interested clients leading to a higher sales rate. In addition, the
Retail Rooftop Renderings
For the Retail Rooftop Renderings, we developed two pedestrian level exterior views with day-lit solutions which included 3D modeling of exterior, post production refinement and revisions. Our goal was to focus on lighting, character modeling and 3D rendering to deliver high quality renderings that would accurately portray the final deliverable and enhance visual communication.
Exterior Retail Space Simulation
We developed two 3D renderings from a photographic background plate that includes, one exterior restaurant view of Hopdoddy and one interior rendered view based on a photograph provided. We have included a before and after simulation to better visualize the changes that were executed and delivered.
Del Sur Retail Leasing – Renderings
For this project, we developed a few exterior renderings for the Del Sur shopping center including two pedestrian level renderings of the restaurant court and one bird's eye view of the overall center. We were able to execute these views and renderings in record time.
Torrey Pines Office Renderings
We worked with Pacific Cornerstone Architects to deliver two pedestrian level exterior views with day-lit solutions. These Torrey Pines Office renderings included 3D modeling of new exterior based on provided sketch files and two views. In addition, it included post-production work and refinement.
Towngate Shopping Center Court Rendering
For the Towngate Shopping Center Court Rendering, we developed one exterior, pedestrian level renderings with a day-lit solution. The composition focuses on an activated outdoor court with water features, landscape and seating. This project required a site visit, 3D modeling, 3D rendering and modification touch-ups.
The Collection Retail Leasing- 3D Simulation
We have developed two exterior, pedestrian level renderings with day-lit lighting solutions. The first shot focused on a hip "Home Goods' type retail street scene with 4-6 retail stores set within a bustling outdoor lifestyle. The second view focused on an outdoor courtyard flanking an upscale Mexican restaurant. Both renderings were delivered in high-resolution ready
Scripps Ranch – Exterior Renderings
For the Scripps Ranch project, we produced 3D exterior renderings for Murphy Development Company featuring an outdoor deck view. This outdoor deck view included a break area with a built-in barbeque on a cantilevered deck. In addition, we developed a front view of the building entrance.
